Well friends, this past weekend we may have found our future house.
We’ve been going back and forth about when we’re going to move and have been teasing ourselves with looking at houses. I think we’ve decided not to move for another year at the earliest, but I think we found a good contender for a house when the time comes. It’s in a new community again, so we would build it and be able to pick out a lot of our own features.
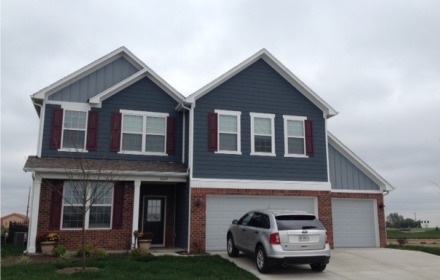 The Exterior – We can pick our own colors and brick, but structurally, this is what it looks like.
The Exterior – We can pick our own colors and brick, but structurally, this is what it looks like.
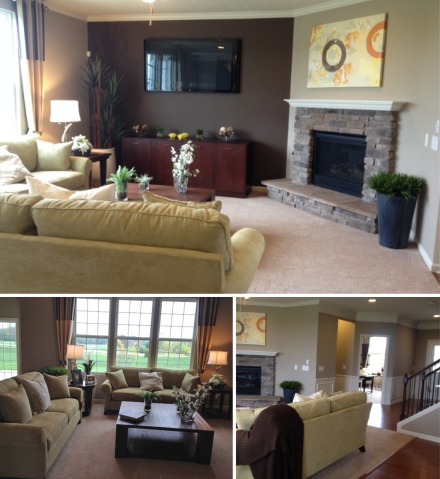 The living room area – It’s a nice size and very open, with an optional fireplace.
The living room area – It’s a nice size and very open, with an optional fireplace.
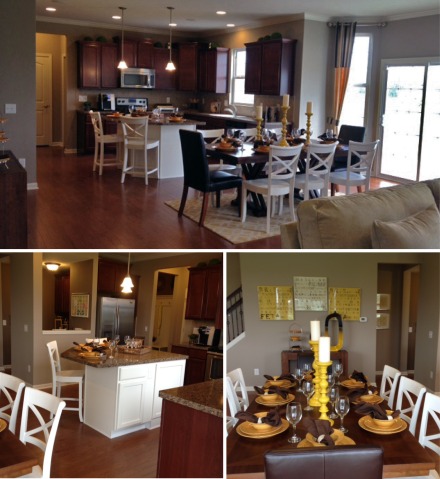 The kitchen and dining area – which is open to the living room. The kitchen is about the same size as our current kitchen, but the overall layout to the dining area and living room is more open. Plus, we would gain a pantry and little desk area (below).
The kitchen and dining area – which is open to the living room. The kitchen is about the same size as our current kitchen, but the overall layout to the dining area and living room is more open. Plus, we would gain a pantry and little desk area (below).
The left is a little “planning center” with a desk and cabinets – a place for mail, bills and, down the road, a place for kids to do homework. No more mail strewn across the island! The picture on the right is the huge pantry – score!
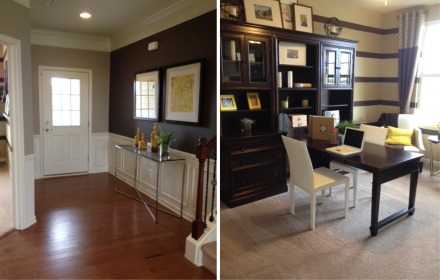 The entry is pretty, especially with the architectural detail of the chair rail. To the right is the office, which is right off the entry. It’s a great size for an office.
The entry is pretty, especially with the architectural detail of the chair rail. To the right is the office, which is right off the entry. It’s a great size for an office.
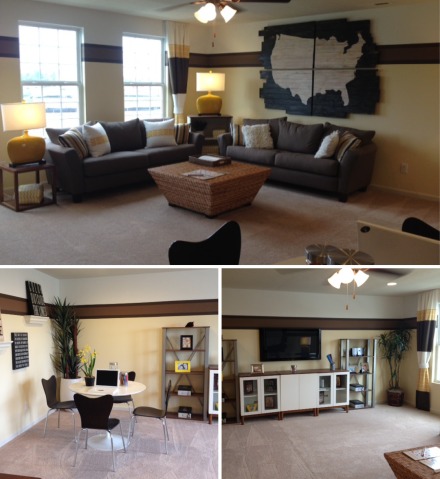 This is the optional upstairs living space. They call it a game room. It is huge – bigger than the living room downstairs. We are thinking of adding the game room instead of a basement.
This is the optional upstairs living space. They call it a game room. It is huge – bigger than the living room downstairs. We are thinking of adding the game room instead of a basement.
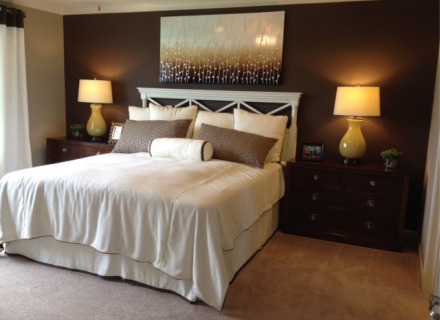 The master is about the same size as our current master, which works for us! There are also 3 other bedrooms upstairs and an additional full bath.
The master is about the same size as our current master, which works for us! There are also 3 other bedrooms upstairs and an additional full bath.
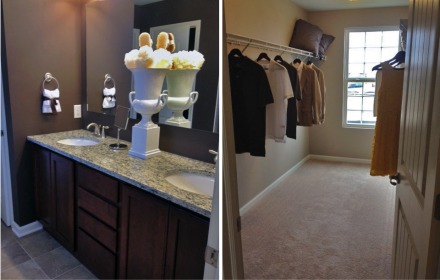 Master bathroom with double sinks and a shower (sadly, no bathtub and a little bit on the small side). The master closet is a definite upgrade in size though!
Master bathroom with double sinks and a shower (sadly, no bathtub and a little bit on the small side). The master closet is a definite upgrade in size though!
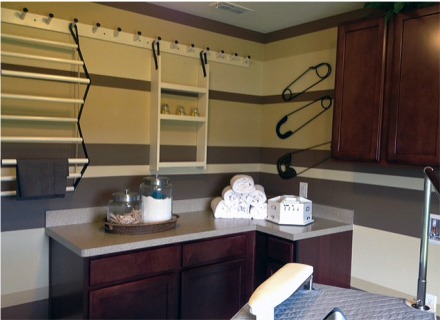 The super laundry upstairs. This room is huge! I could seriously put a chase lounge in here.
The super laundry upstairs. This room is huge! I could seriously put a chase lounge in here.
A couple more views of the laundry room. Tons of hanging space. I will no longer have clothes hanging all over the guest room and clothes baskets all over the place.
Overall, we think it fits all of our must haves and we’re exciting about the possibility! What are your must haves for your house?

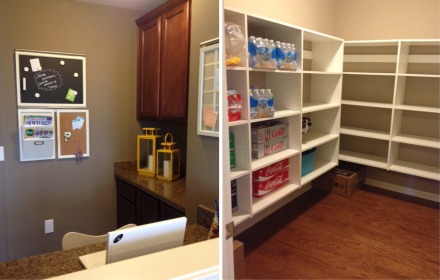
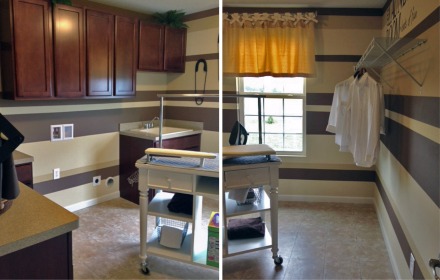
This looks lovely! I love so many features! A must have for a future house would be a larger kitchen, and more bathroom space!